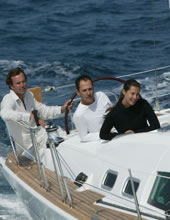|
 PRICES IN EURO PER WEEK
to charter Oceanis 46 PRICES IN EURO PER WEEK
to charter Oceanis 46
Period A: 4,500
Period B: 3,900
Period C: 3,000 Deposit: 3,000
To change price in your home currency
Prices divided per time Period
in A, B, C
High Season
(A):
31 July 20 August
Middle
Season (B):
03 July 30 July and 21 August 02 October
Low Season
(C): Before
02 July and after 03 October
IMPORTANT NOTICE:
Prices are subject to change without any notice. Please contact our
office for guideline/information and prices.
To charter this yacht e-mail us: info@yachting-greece.com
CONSTRUCTION
Design made following European Directive requirements and according to
EC certification
Monolithic hull design in polyester
Monolithic
structural counter moulding laminated and stuck to hull
Deck in balsa
and glass fibre sandwich covered in «diamond point» type non-slip surface
Deck hull join screwed, stuck and banded with 1 soild wood bulwark,
screwed
Cast iron keel fixed with bolts and stainless steel veneer
and stuck
Rudder hung with glass compound stock
White coloured
hull - Hull decorated in pearl grey
RIGGING
Standard
mast 9/10 electro-polished aluminium installed on the deck, 2 level(s) of
advanced cross trees
Boom in anodised aluminium
Standing rigging
in single-strand stainless steel
Single backstay with turnbuckle
Rigid boom down-haul with tackle
Genoa furling system with drum on
the deck
Mainsail sheet track
2 genoa sheet tracks with piston
adjusted traveller cars - 2 Genoa sheet return blocks
Rigging run
back to cockpit (except boom topping lift)
Complete running rigging:
Main halyard, genoa halyard with clutch on mast and cleat, Boom topping
lift with cleat on mast, Mainsail foot and sheet, 2 Genoa sheets 2 fast
reefing ropes, 1 manual reef
10 sheet clutches
6 Bollards
WINCHES
2 Self-tailing genoa sheet winches (H50.2 STC)
2 Self tailing
rigging winches (H40.2 STC)
2 winch handle(s) aluminium
2 Winch
handle boxes
SAILS
Furling genoa with UV protective strip
Semi full batten written
sail with slider and roller slider
Lazy Jack and Easy bag in Perle
colour
COCKPIT
Cockpit bottom self bailing
1 Port cockpit locker
2 Lockers
under tiller seating
1 Gas locker for 2 bottles in cockpit bottom
Cockpit benches decked in natural solid wood
2 Steering wheel
consoles: Stainless steel steering wheels - 900 mm diameter - leather
covered - rudder systems on partition -metal cable transmission system -
Stainless steel guard rail - navigation instrument stand (optional
instruments)
1 Deck hole for access to tiller system
1 Emergency
tiller
2 Steering compass on binaccle
Engine control and control
panel to starboard
Polyester cockpit table - 2 flaps - glove boxes -
central bottle holder - bottle holder on reverse side - Stainless steel
guard rail - 12 V socket - lamp with shade
2 Waterproof loudspeakers
2 Companionway door on solid wood hinges - Sliding hatch made of PMMA
SUN DECK AND UPPER STERN
Access door pivoted on pantograph (Patented)
Natural solid wood
decking on sun deck
1 Cased life-raft locker in upper stern - 2 doors
1 Stainless steel swimming ladder - solid wood steps
1 Shower spray
hot water / cold water
1 Shore power socket
COMPANIONWAY
Height to deck beam: 1.98 m
Wooden companionway with hung steps in
moulded wood with non-slip surface
4 Stainless steel guardrails
FORWARD GALLERY
1 Double cupboard
1 Opening deck hatch with shutter / Mosquito net
FORWARD CABIN
Height to deck beam: 1.95 m
Central bed (2.20 m x 1.15 m), Marine
mattress
Hanging locker - Glove box - Cubbyholes along the hull
1 Hull porthole with curtain
1 Opening deck hatch with shutter /
Mosquito net
STARBOARD FORWARD
CABIN
2 Single bunk-bed(s) - Marine
mattress (Bottom bunk (1.80 m x 0.60 m) - Top bunk (2.10 m x 0.57 m))
Storage locker
1 Hull porthole with curtain
1 Opening deck hatch
with shutter / Mosquito net
AFT CABINS
2 Cabins each with:
Height to deck beam: 2.05 m
Double bed(2 m x 1.50 m), Marine mattress
Hanging locker, Storage space along the hull
1 Hull portholes with
curtain
1 Porthole(s) opening onto coaming with curtain
1
Porthole(s) opening onto cockpit with curtain
1 Opening deck hatch
with shutter / mosquito nets
Access door to aft washroom in starboard
cabin
STARBOARD SALOON
Height to deck beam: 1.94 m
L-shaped saloon bench seat - double
density foam
1 Seating / Removable locker
Central bench seat
with storage locker - on pantograph
4 Matching decorative cushions
Saloon table in only 1 piece - Varnished wooden top - veneering -
Aluminium legs
Cubby hole lockers - Storage space along the hull -
Storage under bench seats
2 Panoramic deck house windows with
concertina blinds
1 Hull porthole with curtain
1 Fitted
deckhouse side window with curtain
1 Porthole opening onto coamimg in
side window
2 Opening deck hatch(es) with blind / Mosquito net
CHART TABLE TO STARBOARD
Table with drop fronts - glove boxes - Moulded wood beading
Pivoting electrical panel enabling access to electrical connections
Navigation instrument panel (without instruments)
1 White light
fitting / Red
GALLEY TO PORT
Height to deck beam: 1.94 m
Kitchen along the hull
White
laminated worktop
1 Stainless steel sink 2 rectangular basins in
stainless steel - 1 Mixer tap with hot/cold water under pressure
1
Gas cooker 2 hobs - stainless steel oven, on mountings - 1 safety bar
1 Ice box 170 litre top opening - Refrigeration unit 12 V
Fitted
cupboards and closed cubbyholes: Shelf Rubbish bin - tea towel holder
1 cutlery drawer
1 Hull porthole with curtain
1 Fitted deckhouse
side window with curtain
|
![]()

![]()